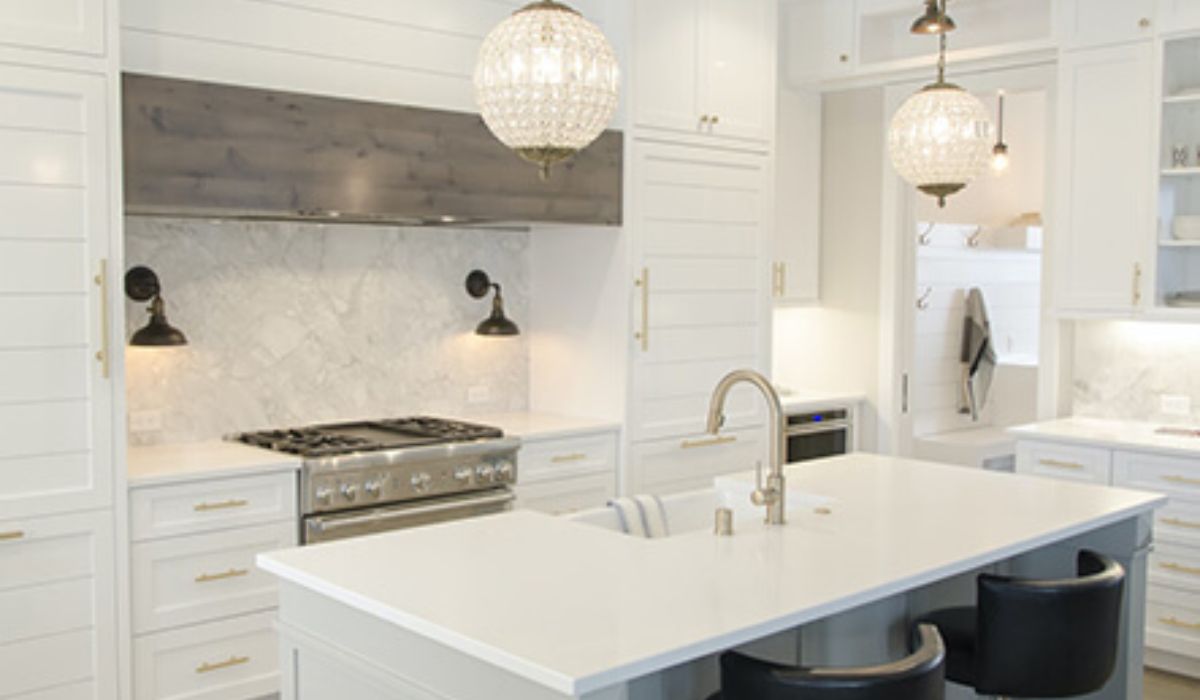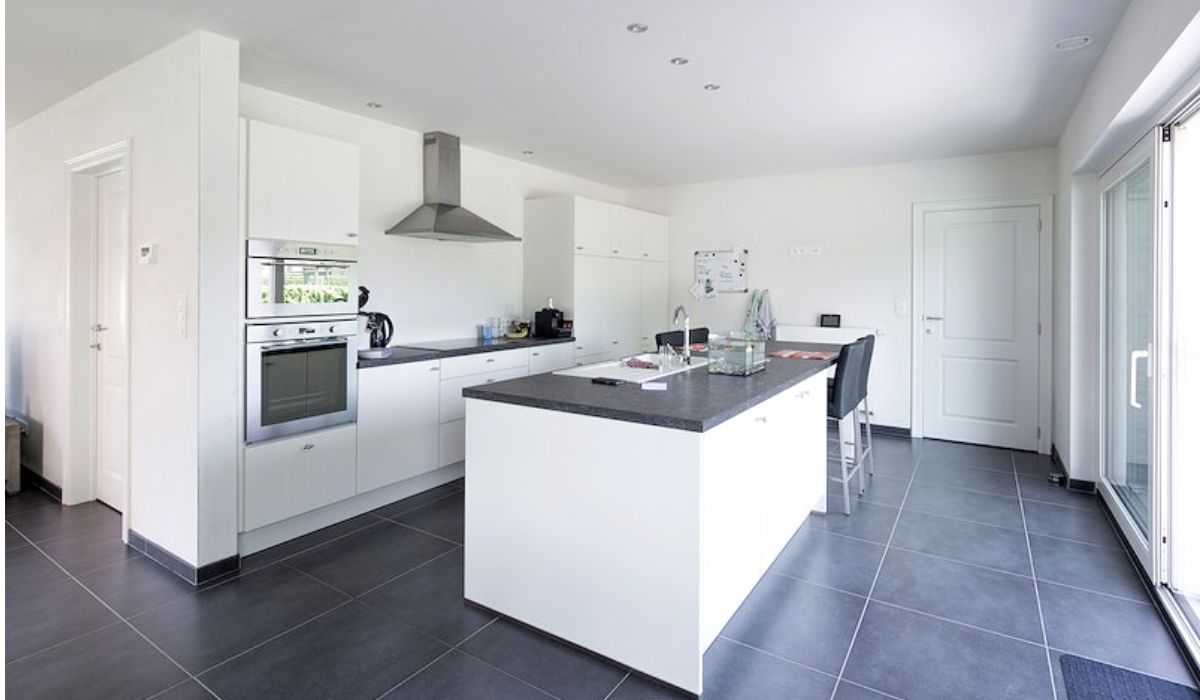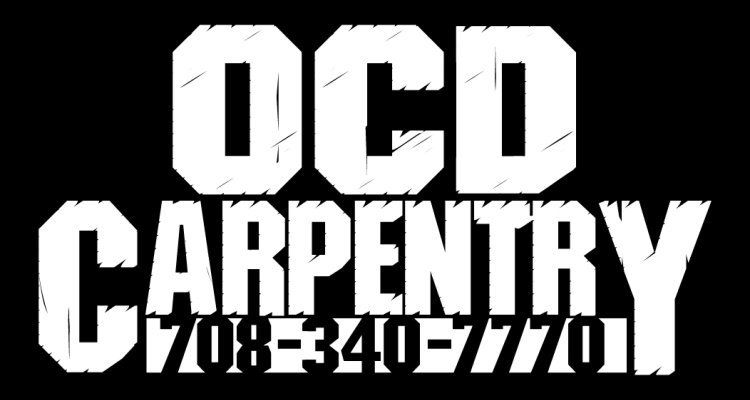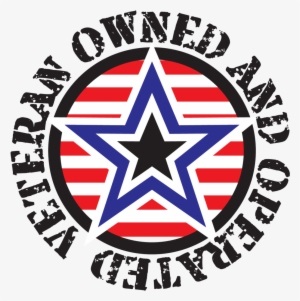
Homeowners can save time and money by understanding the work triangle and how the kitchen is set up. But making something on your own can be hard. Because of this, OCD Carpentry is here to help you and your home get high-quality finishes. Call (708) 340-7770 to get an estimate and let us help you transform your space with our excellent kitchen design.
The work triangle is a concept that interior designers and architects have used for over 70 years. The kitchen is set up so that the refrigerator, stove, or oven, and sink (or dishwasher) are close. When you connect three points with straight lines, it makes a triangle. This triangle is called the “work triangle.”
When you design your kitchen, think about how you use it. You need space for storing food, dishes, and appliances. You also want it to look good. This creates an efficient and attractive space. Keep the sink, stove, and fridge close together when you remodel your kitchen.
All three essentials are easy to use, so you can cook more. Beautiful and functional kitchens exist. Divide kitchen items into different areas. Block doors and walkways so people don’t bump into things. Your kitchen will look and function better.
You might have heard of the work triangle if you have a job. The work triangle is an idea from the early 1900s. It occurs when multiple tasks or processes must be done quickly and efficiently. Let’s look at some benefits of mastering the kitchen work triangle and layout.
The work triangle is a way to help you design your workplace. It can help businesses design teams so that each person has a job that helps the team. This saves time and resources while also producing better results.
The work triangle is a way to finish tasks quickly and efficiently. You break down the big job into small parts. Then you give different people or groups other details of the task. This way, the task can be finished quickly and with fewer mistakes.

If your kitchen is well-designed and well-organized, you will get more done. It makes it easy to find everything you need while cooking or making food, so you don’t have to move around too much. Because of this, there is less stress, and more work gets done. This means that if your kitchen is set up right, you can do less physical work and still get more done.
Kitchen design is important for making a space that people will like and that works well. It is important to have a good kitchen layout when you are planning to cook food. This will help you be more efficient. Here are some tips on designing it for optimal workflow to ensure your kitchen runs smoothly.
The first step in designing a kitchen for optimal workflow is to create the work triangle. The work triangle consists of the refrigerator, stove, and sink. It is best if this area has a limited amount of traffic. This way, you can move around quickly without running into someone. The best size for this triangle is 26 feet across the longest side and 4 feet along the shortest side.
The next step is to consider how you plan to use your kitchen space. What activities will take place in your kitchen? Are there any items that need to be stored out of sight? Workflow is a plan for how you will do your work. By planning it out, you can figure out where to put things so that it is easy to find them and so that you can work quickly. Keep items that you use a lot close by. Make areas for different activities like cooking or baking. Additionally, consider adding drawers or shelves underneath the countertops for added storage space. This will take up a little room.
Finally, think about lighting and appliances when designing your optimal triangle kitchen layout. It would help if you had good lighting to see what you’re doing when cooking. You can put lights above the sink or counter or have light fixtures on the walls. It is important to have proper lighting when cooking. This means having lights that are bright enough so you can see what you are doing. One way to do this is by placing lights above the areas where you cook, such as above the sink or countertops. Another way to incorporate ambient lighting is through recessed fixtures or wall sconces.
When you design a kitchen, it is not just about how it looks. It is also about how easy it is to make food in the kitchen. You want to design a kitchen that is easy to work in so you can spend less time making food and more time eating it! You can improve your kitchen by thinking about how you use it. It would help if you had a place to prep, cook, and clean up. It would also help if you also had good lighting and energy-efficient appliances. If you plan carefully, you can make your kitchen work better. Following the steps above will make your kitchen work better.

Designing a kitchen can be a daunting task. There are a lot of decisions that need to be made when you are painting your house. You need to choose suitable materials and the perfect color palette. Unfortunately, it’s easy to make some costly mistakes along the way. This blog post will look at some of the most common kitchen design mistakes and how to avoid them.
Many people make the same mistake when they design their kitchens. They need more space for counters. Countertops are essential in any kitchen and are used for meal prep, cooking, eating, and more. Think about what you do in the kitchen. It would help if you had a place for each thing. Counters are for things like cooking and chopping food. Try to make an island in your kitchen with extra space for counters. This will give you more room to work.
Storage solutions are often overlooked in kitchen design as well. Ensure you have enough cabinets and drawers to store all your dishes, pots and pans, food, and other cooking tools. Another idea is to put shelves near your oven or fridge. You can quickly grab things you use, like spices or oils. A mistake people make when designing their kitchens is forgetting about the lighting.
People make mistakes when they design their kitchens. They need to remember to think about how to light the kitchen. The proper lighting can make your kitchen look better and help you see what you’re doing. Make sure your home has both general lighting and specific task lighting. This means having different types of lights. Some lights are for the whole room, and some are just for one area, like under the cabinets. This will give you the best view possible while you cook or prepare food in your kitchen.
Lastly, it’s up to you to decide how big your kitchen is and how your appliances are set up. But keep in mind what we’ve said and ensure that any project you work on has a triangle kitchen design. Your kitchen will thank you for it.
OCD Carpentry is your best bet if you want a unique and useful kitchen design. We’ve been in business for 20 years and have a strong reputation throughout Chicago for doing good work. So if you are looking for an expert you can trust, call (708) 340-7770 to get an estimate today!
The five-zone kitchen is a current and future trend in kitchen design. However, depending on the size of your kitchen, the shape and location of windows and doors, and how you use your kitchen, a compromise may be required.
For one reason, white is a popular kitchen color: it never goes out of style.
The U-shape layout is the most adaptable to both large and small kitchens. It has storage and countertop space on three walls, forming an efficient work triangle for food preparation.
Yes. Creating intuitive zones in your kitchen is the ideal way to make your space more efficient and less cramped. It’s also a great way to make the space feel more modern.
The sink, main refrigerator, and stove should be close to each other to facilitate food preparation. Allow at least 4 feet and up to 9 feet between each point to allow for easy maneuvering.
Although open-plan kitchens will continue to be popular in 2022, closed-off kitchens are returning. People nowadays prefer to separate food preparation from homework. A closed-off kitchen also keeps the overpowering smell of cooking from pervading the rest of your house.
The L-shaped kitchen is a popular layout because it is extremely functional and can be adapted to almost any size space.

At OCD we provide high end finishes for you and your home. Our mission is simple, to make your home beautiful in a way that is unique to you, within your budget, and as streamlined as possible.

